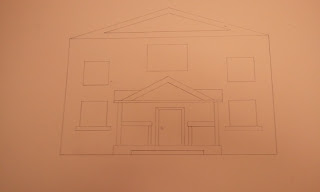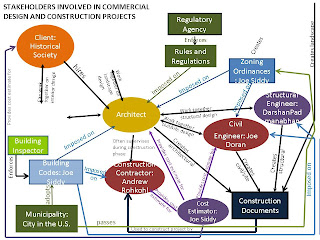A design charrette is often described as a brainstorming/planning method used at the beginning stages of a structure, building, community, or other urban setting project. A charrette is an intensive workshop in which various stakeholders and experts are brought together to address a particular design issue. We divided into teams of 4-6 and began using the scenario:
A historical society has purchased an 18th century farm house on ten acres of forested land that was designed, built, and owned by a former United States President. The structure has undergone many renovations; some were well done and others were not. The structure is deteriorating quickly and may be lost if some action is not taken.

Danny Langevin- Architect
Andrew Rohkohl- Architectural Engineer
Joe Siddy- Buildin
Michael Sidell- Cost Estimator
Joe Doran- Civil Engineer
Darshan Padmanabhan- Structural Engineer
Goals for Restoration
Structural Engineer:
- The building must be able to withstand the forces of nature that will be applied to it.
- The building must be able to stand on its own.
Architect:
- Restore the Farmhouse.
- Make sure restoration meets the original design/look
Architectural Engineer:
- To make sure that the original design of the house remains intact
- To make sure that the construction does not harm the original house
- To make sure the restoration is done without harming the house
- To maintain the house to its original image
- To make sure that the structure of the house is stable
Building Inspector/Code Enforcement Officer:
- Make sure plumbing is up to code
- Make sure wiring is up to code
- Make sure heating/cooling systems are up to code
- Make sure building has adequate entrances and exits that are up to code
- Make sure foundation of the building is stable
Civil Engineer:
- What is it going to look like?
- What materials are going to use?
- How are we going to make it safe?
- How can we use the building the way it is to make it better?
- What color paint are we going to use?
Cost Estimator: "We have an unlimited amount of money in our budget due to the fact that It is government funded.”
- What needs to be rebuilt?
- What materials could we afford to use rebuilding?
- Can we afford to rebuild it all? YES
- Are there any parts that can go without rebuilding for right now?
- Do we have enough money and time to rebuild previous renovations that were done poorly?
Common Goals
Exterior:
Reside the entire building
Replace the windows
Repaint entire building
Re-enforce structural elements of house
Fix sagging roof, if not able to install a NEW roof
Interior:
Repaint interior to as close to as old color as possible
Sand and resurface floors
Replace rotten wall
Inspector/Code Enforcement Officer

1. I learned what a design charrette is.
2. I enjoyed sketching the house.
3. I didn't like the situation or prompt that we were given.
4. If I could do the project differently, I would put for detail into the sketch.




